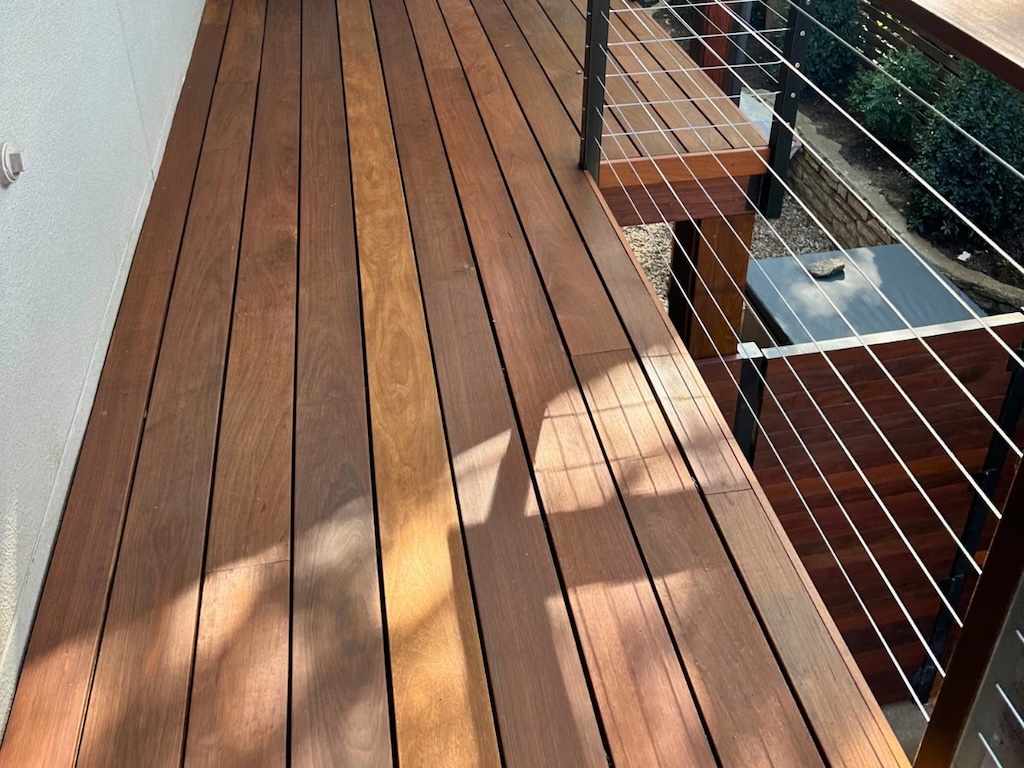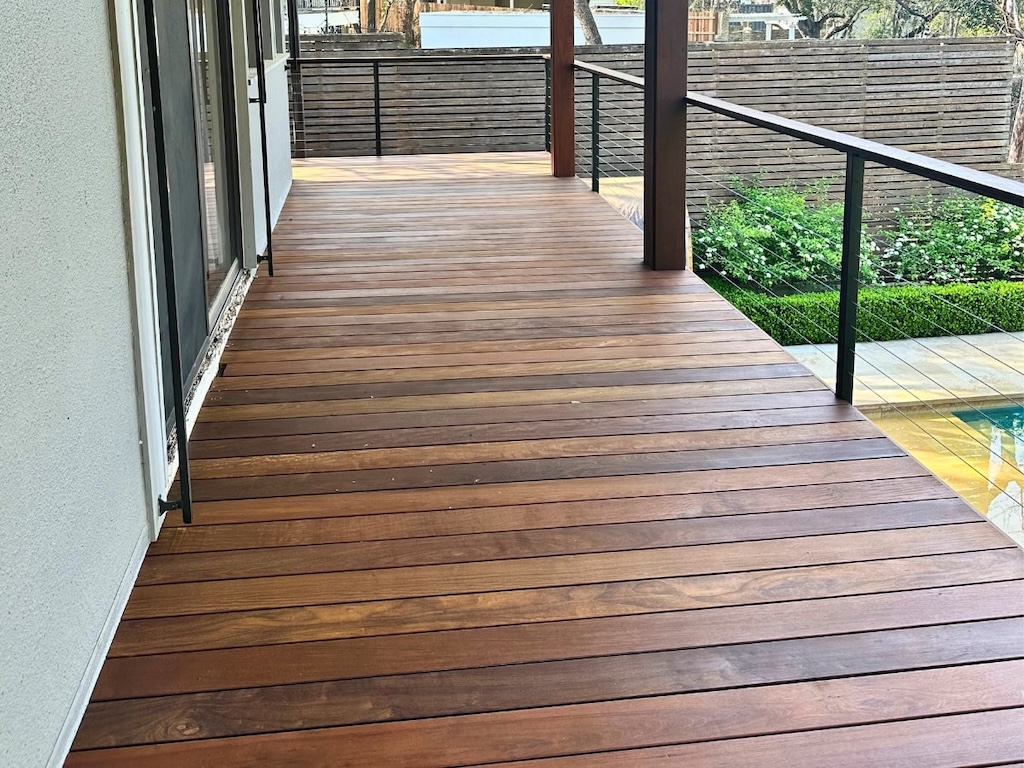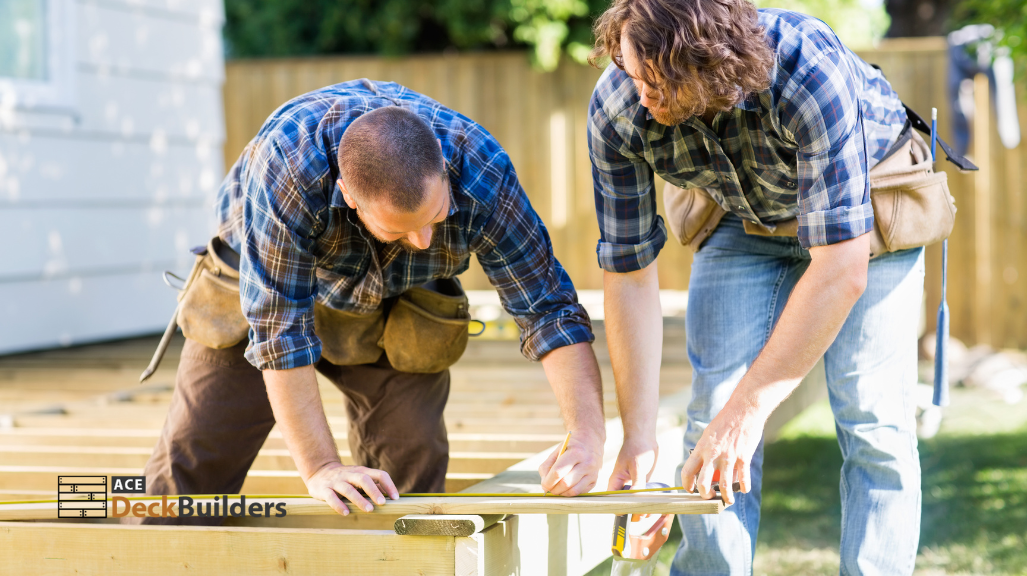TL;DR
Footings carry your entire deck, so Austin builds live or die by soil reality, correct depth/diameter, and inspection timing. In Central Texas, you’ll see clay that swells, pockets of rock, and slope transitions that change loads. Good builders size piers for bearing and uplift, not just a round number, and plan for inspection hold points (footing → framing → final). Expect to prove hole depth/diameter, undisturbed soil at the base, and steel placement before concrete. If you want a benchmark for process and craftsmanship in the Austin area, skim Ace Deck Builders.
Table of Contents
ToggleWhy Austin Footings Are Different (Clay, Rock, and Surprise Water)

Austin isn’t one soil—it’s a patchwork. On one block, you’ll hit expansive clay that swells and shrinks; a mile away, you’re rattling an auger on limestone. There are also neighborhood pockets with high water after storms, even on lots that look dry. These shifts change how a footing behaves:
- Expansive clays try to lift or shift posts if the pier is too shallow or too skinny.
- Rock shelves can carry huge loads—but you must actually seat the pier into competent material, not dust on top.
- Fill soils (disturbed during past grading) can settle later and “tilt” your posts if you don’t reach undisturbed ground.
Because of that variability, pros don’t pick a single “universal” pier size. They match depth to reach stable material and diameter to spread load without punching through.
Three Numbers That Matter: Depth, Diameter, and Count
If you only remember three things, make it these:
- Depth — Go to undisturbed soil or rock and below the local frost line (less of an issue here than up north, but inspection still expects sound bearing). In swelling clay, depth is also your defense against seasonal heave.
- Diameter — Wider piers spread loads and resist settlement/rotation. Guardrail loads, hot tubs, kitchens, and multi-level decks increase the diameter.
- Count & spacing — More isn’t always better; it must align with beams and tributary areas. Random extra holes aren’t a fix if they’re in the wrong place.
Depth fights movement; diameter fights pressure; count spreads the load to where the structure actually needs support.
Soil Basics for Homeowners (Quick Visual Tests)
You don’t need a lab to gain useful confidence:
- Clay check: Roll a damp pinch into a worm. If it stays skinny and slick, you’ve got plastic clay. Expect seasonal movement; go deeper and don’t skimp on diameter.
- Sand/gravel check: It won’t roll; it crumbles. These drains quickly but can be loose; compaction or a deeper seat may be needed.
- Rock shelf: The auger chatters, then stops dead. Vacuum dust and key the hole so the pier can’t shear across a smooth rock plane.
- Fill vs. undisturbed: Layered look, trash, or roots chopped clean = fill. Keep going until you reach natural layers or rock.
If holes vary across your yard (common on slopes), that’s a clue your footing design should vary too.
Load Paths in Plain English (So the Math Makes Sense)
Picture weight flowing: people & furniture → decking → joists → beams → posts → footings → ground. Anywhere that path narrows, numbers spike.
- Concentrated loads: Stairs, spas, kitchens, and shade columns can double or triple what a “typical” corner sees.
- Rail posts: Guardrails transfer lateral forces. The post block at the beam and the resistance at the footing must be ready for push/pull, not only straight down.
- Multi-level tie-ins: If an upper deck “hands off” load to a lower beam line, footings there must match the new tributary area—not yesterday’s.
That’s why you’ll see different diameters in the same project: a wide pier at a stair landing, modest ones under mid-span beam posts.
Rebar, Hardware, and Connectors (What Inspectors Look For)

Footings are more than holes of concrete. Expect eyes on:
- Rebar cage/verticals: Keeps the pier from cracking like a dry cookie and helps transfer load. Inspectors often want to see steel before pouring.
- Pier-to-post hardware: Adjustable post bases keep wood off concrete and allow fine-tuning. Stainless/HDG hardware near pools or irrigation is innovative.
- Uplift resistance: Wind can pry on shade structures and high decks. Simpson-style connectors or embedded bolts help resist that pull.
- Post bases above grade: Keeps end-grain out of splash/dirt so it won’t wick moisture.
If you don’t see steel and hardware on the plan, ask where uplift and corrosion resistance are “hiding.”
Digging and Drilling: Tricks for Clay, Rock, and Slopes
Clay
- Drill slightly oversize, scrape smearing off the sidewalls, and bell or widen the base where appropriate to resist uplift. Keep the bottom flat on undisturbed soil.
- Beat the weather: wet clay collapses; have an inspection and pour lined up so holes aren’t open for days.
Rock
- Stop when you hit competent stone; don’t polish a “bowl.” Key the sides or drill deeper pockets so the pier actually locks in.
- Vacuum fines before inspection; dust isn’t bearing.
Slopes
- Expect stepped beams and taller posts (which means more lateral demand): wider piers or closer spacing control sway.
- Create bench-safe work platforms; nothing sabotages footings faster than a rushed, off-angle auger on a hillside.
Drainage, Uplift, and Frost (Texas-Specific Considerations)
- Drain paths: Don’t pour footings in sumps. If downspouts discharge nearby, redirect them. Trapped water ruins soil bearing.
- Uplift: In open exposures (Hill Country winds, greenbelt edges), secure posts with connectors rated for tension, not just gravity.
- Frost: Rarely the limiter here, but inspections still expect a respectable depth. The real enemy is expansive clay movement and water around the base.
Good plans show how water leaves the scene and how the post is tied down both up and down.
Inspection Triggers: What Gets Checked and When
Most Austin-area projects pass through three gates. The first one is where footing mistakes are cheapest to fix:
- Footing Inspection (before concrete)
- Hole depth and undisturbed base (no loose fill).
- Diameter at top and—if belled—the base; some inspectors will check with a probe.
- Rebar size/placement, ties, and clearance from soil.
- Hardware to be embedded (if required).
- Layout relative to setbacks/easements and utilities.
- Framing Inspection (before decking covers it)
- Beam/post connections, post base hardware, and blocking at stair/rail posts.
- Span tables, joist spacing, and ledger/flashing details at the house.
- Final Inspection
- Guard height, stair geometry, lighting/electrical trim, and overall safety.
Pass the first time by having holes clean, measurements ready, and steel visible. Nobody likes re-digging concrete.
Common Fails—and How to Avoid Them
- Shallow holes in expansive clay → seasonal movement, cracked skirts, and wobbly rails. Fix: go deeper; don’t stop in slick clay veins.
- Pier on loose fill → settling corners and racked rails within a year. Fix: reach undisturbed soil; compact if you must build up.
- Skinny diameter under significant tributary areas → beams sag, stairs squeak, posts lean. Fix: increase the diameter under heavy points (stairs, kitchens, spa).
- No rebar → cracked “candles” that split at grade. Fix: simple cage or verticals tied, with proper cover.
- Wood buried in concrete or soil → wicks moisture, rots early. Fix: Use post bases that hold wood above grade.
- No uplift hardware in windy exposures → shade beams creep and rattle. Fix: specify tension-rated connectors where needed.
- Holes left open → cave-ins after rain; inspectors can’t see the undisturbed base. Fix: schedule inspection and pour tight; cover holes if the weather hits.
Replacement & Retrofits: When Old Footings Don’t Cut It

You don’t have to demolish everything to fix footing sins—but you do need a plan:
- Diagnostic first: Map what’s there—spacing, diameter (core sample if needed), and bearing depth.
- Selective upgrades: Add new piers at heavy points (stair landings, mid-spans), swap corroded bases, and re-block rail posts.
- Staged lifts: Jack and shim with care to re-level beams while new piers cure.
- Permits: Structural corrections usually trigger inspections; it’s cheaper than doing it twice.
If you’re starting fresh (new build or complete tear-down), you’ll see footing logic woven into the sequencing for outdoor living space deck installation in Austin—from layout to pour to framing hold points—so the path to the final is predictable and clean.
When the existing frame is aging or the layout is changing, the footing math changes too. Pros will often re-calculate tributary areas and re-site posts during a deck inspection in Austin so your new piers match the future loads, not yesterday’s.
Permits are part of footing success because they define where you can dig and how you’ll be checked. Homeowners who skim a friendly deck permit guide for Austin tend to set better expectations about timeline, setbacks/easements, and why inspectors insist on seeing open holes before concrete.
FAQs
Deep enough to reach undisturbed soil or competent rock and to satisfy local code and engineering. Depth isn’t a fixed number here because clay, fill, and rock vary a lot-to-lot.
There isn’t one. Diameter matches load and soil. Stair landings, hot tubs, kitchens, and multi-level tie-ins push you wider than a basic deck corner.
If you want piers that don’t crack at grade, yes—some pattern of steel is wise and often required by the inspector/engineer. Rebar also helps with uplift details.
Only if they’re placed correctly, large enough for current loads, and in good shape, many older decks are under-piered for today’s rail and stair loads.
Because footing mistakes are cheap to fix before concrete and expensive after, the first inspection is where projects either glide or stumble.
Get a Code-Clean, Inspection-Ready Plan (Free Estimate)
Want footings sized to your soil, laid out to your loads, and sequenced to pass inspections the first time—with photos and details you can keep? Start with a free deck estimate in Austin, and we’ll map your yard’s soil reality, right-size pier depth/diameter, and deliver an itemized plan with footing, framing, and final hold points.
